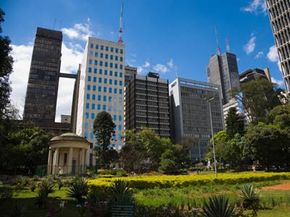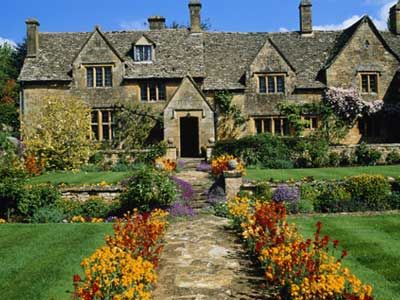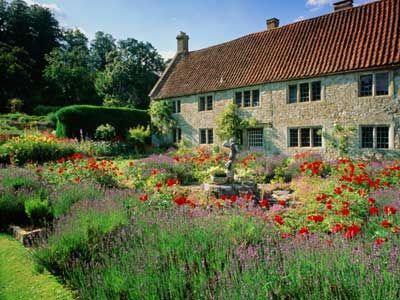We've all seen an overgrown, ugly, garbage-filled, vacant city lot at some point in our lives. These hulking eyesores can make the loveliest of neighborhoods look unkempt and even unsafe. But it's nothing a little urban landscape design can't fix.
Urban landscape design is the act of taking a piece of land, no matter how big, and analyzing, evaluating and beautifying it. All the while, designers must focus on maintaining or increasing functionality and usability for humans and our animal counterparts in a cost effective manner. This is not a simple task. Urban landscape design mixes the talents of architects, surveyors, landscape designers, horticulturalists and conservationists. They all work together to create a space that solves a problem, enhances the surroundings and improves or maintains natural surroundings, including waterways.
Advertisement
Urban landscape design is all about planning. The base plan allows the designers and project owners to discover any problem areas, and to begin deciding on the design procedure. Then the landscape spaces are visualized with concept plans. These plans are used to help visualize placement, topography and borders [source: UM: Concept Plans and Lines].
Preliminary designs (also known as draft designs) are used to decide where plants, trees and shrubs are placed, and how the plantings will relate to the climate, sun exposure, existing trees and current structures. Drafting leads to the implementation of landscaping. Hardscape features, such as fencing, arbors, gazebos and buildings are added with dimensions. Plant locations and beds are defined and the entire area starts to come to life.
Daydreaming yet? Want to take a crack at urban landscape design? In this article, we'll discuss project restrictions, planning and features. Read on to learn how to beautify your neighborhood.
Advertisement


