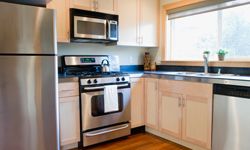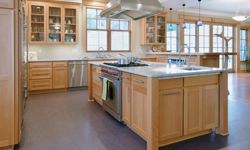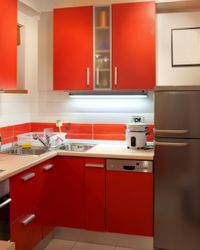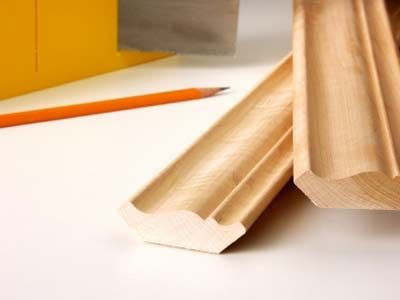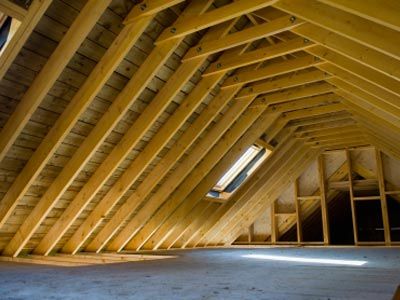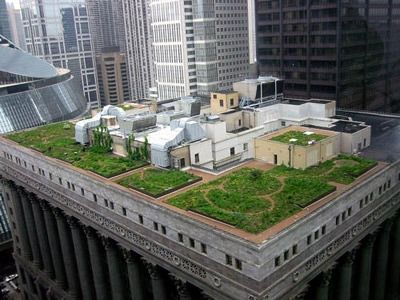How many times have you noticed that people tend to congregate in the kitchen? No matter how comfortable you make the rest of the house, guests and family head for the bright lights and tasty aromas of the hardest working spot in your home. If you have children, they probably work on their school projects in the kitchen and tell you about their day while sitting at the kitchen counter or inspecting the contents of the fridge. It's a truth of family life that seems to transcend cultural boundaries. The kitchen is the best part of a home, and preserving its warmth while updating its look, feel and function is one of the challenges of kitchen design.
A kitchen makeover can add to the value of your home and make your time cooking more efficient and enjoyable. There are lots of reasons to update your kitchen, but beyond the siren call of the glossy design magazines and those shiny appliances you've been eyeing at the local home improvement store, there are some lurking pitfalls and design gotchas that you should be aware of. In the next few pages, we'll take a look at 10 common kitchen design mistakes and offer some suggestions on how to avoid them. Your kitchen is a hub of activity, and with so much going on, it can be a challenge to create a space that will be all things to all people. The good news is that most of these problems are easy to avoid if you do a little planning.
Advertisement

