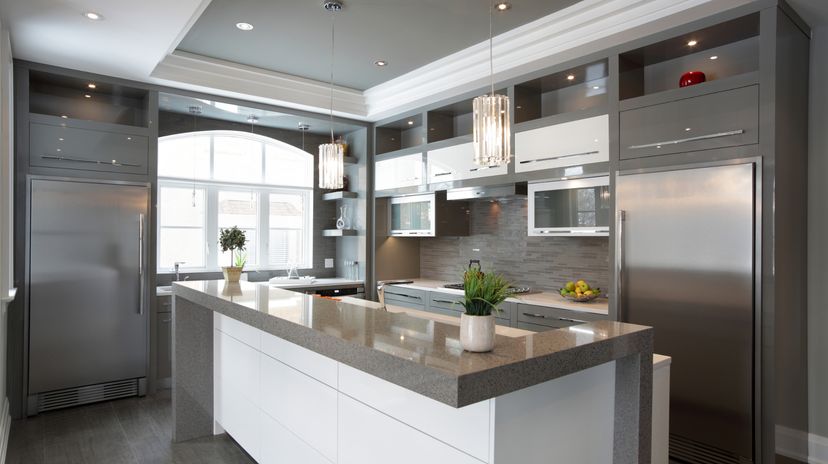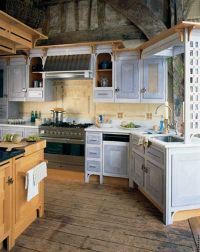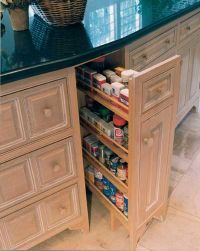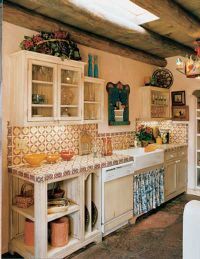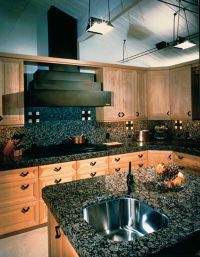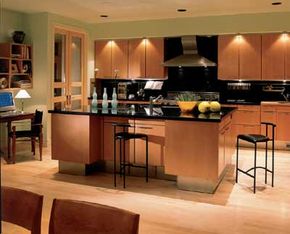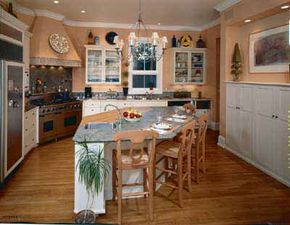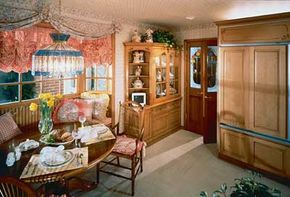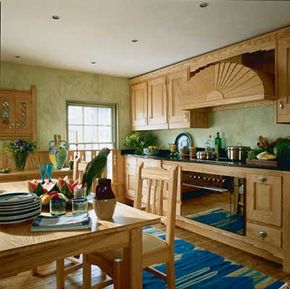Kitchen flooring will cost an average of four percent of your kitchen remodeling budget, and, given the stress a major remodeling puts on the floor, you can count on spending a little extra to get your floor into shape.
In general, lighter-colored flooring of any kind makes a room seem larger, as does laying tiles on the diagonal rather than parallel to the walls. Larger tiles, 12X12 inches and up, are at home in contemporary-style kitchens and have the advantage of minimizing grout lines. Some traditional looks work best with smaller tiles; small tiles are also what you'll need if you want to design patterned floors or borders.
Below, we'll examine the various choices you have when it comes to kitchen flooring:
Vinyl Kitchen Floors
Available in sheets or tiles, vinyl is today's most popular kitchen flooring because it's durable, easy to install, easy to maintain, and inexpensive compared to most other flooring materials. On the fun side, vinyl also offers the greatest range of styles at a price, from '50s boomerang motifs to ancient Roman marble tiles.
Better-quality vinyl flooring features "inlaid construction" with color and pattern uniform throughout rather than printed on top, for richer color and less noticeable nicks. Top-of-the-line vinyl floors have a thick urethane wear layer that offers the most shine and shine retention, as well as the greatest stain resistance.
Mid-range vinyl may also offer a urethane wear layer, but it won't be as thick; lower-range vinyl has a vinyl wear layer that's best for households without pets and kids. Sheet vinyl, best installed by a professional, eliminates tile lines or possible lift-up due to standing water. Vinyl tiles with self-stick backs can be easily and quickly installed by just about any homeowner. Tiles also let you design patterns or borders using several colors.
Linoleum Kitchen Floors
A leading kitchen flooring material until after World War II, when America fell in love with plastic, linoleum is staging a comeback. An environmentalist's delight, linoleum is made of all natural products -- linseed oil, pine resin, and wood flour.
Inexpensive and durable, today's linoleum comes in matte-finished solid colors and marbleized patterns. It is ideal for retro-style kitchens, especially those striving for a 1920s to 1950s feel. It is also a very affordable option for people with lower budgets.
Laminate Kitchen Floors
One of the newer synthetic flooring options, laminate flooring looks like wood, stone, or marble because the pattern is actually a photograph of the "real thing." Laminate flooring is made of multiple layers of material including a super-hard plastic top layer over a layer with a photographic imprint of wood or stone.
It's many, many times more wear-resistant than countertop laminates and can usually be laid directly over an existing floor. Proper installation is crucial. Although laminate can be installed by a savvy do-it-yourselfer, it is best handled by an experienced pro.
Wood Kitchen Floors
Hardwood kitchen floors can last a lifetime and harmonize with just about any kitchen decor. Warm, natural, and resilient, wood floors only gain charm and character with life's inevitable nicks and dents.
Rustic oak, with its pronounced grain, is great for casual or country traditional-style kitchens; fine-grained maple and cherry create richly elegant looks; ash, beech, and birch are sleek and modern. Other handsome favorites include hickory, pecan, walnut, mahogany, and teak. Soft woods, most often pine, have a country-style charm but do show wear and damage more than hardwoods.
Wood flooring comes in several forms.
- Plank flooring features boards three to seven inches wide and three-quarters of an inch thick that are cut to lengths up to about eight feet. Wide planks show off the grain of the wood and are associated with traditional looks, especially when wood dowels, plugs, or decorative nails are used to anchor the boards.
- Strip flooring features narrow boards (under three inches wide). Versatile and attractive, strip flooring works for both casual and formal, traditional and modern rooms. Ideally, boards should run parallel to the room's long axis. Using only "shorts" (boards shorter than 18 inches) makes a room look larger. Special effects can be created with borders of different woods.
- Parquet is patterned wood flooring made of 5/16-inch-thick geometric shapes puzzled together to create larger pieces about eight- to twelve inches square. Of course, more pieces mean more opportunities for moisture to seep in and warp or loosen flooring, but with its multidirectional patterns, parquet is less likely than strip or plank flooring to draw attention to a floor with irregular dimensions. While historic purists advocate natural oil treatments to resist moisture and staining, most people today choose a polyurethane, moisture-cure urethane, or waterbased urethane finish. Some wood floors are given an aged, distressed finish at the factory or after installation; for authentically aged floors, some homeowners seek out dismantled barn planks to plane and install as flooring.
Rubber Kitchen FloorsA popular flooring in health-care, restaurant, and other commercial settings, rubber floors are an ingenious solution for creating commercial-style kitchens at home. Among the most resilient and comfortable floorings to walk and stand on, rubber floors are easy to clean and are extremely forgiving of dropped glassware. Offered in textured sheets or tile, rubber floors may last 20 years.
Ceramic Tile Kitchen Floors
A decorative building material since ancient times, ceramic tile retains its colorful charm virtually forever. Made of clay that is pressed, glazed, and fired, ceramic tile has many stonelike qualities: It stands up easily to hot pots and is cool to the touch, but it is tough on dropped glassware. Ceramic wears for ages but, like stone, can chip or crack under heavy abuse.
Colors and designs are literally unlimited. In addition to a vast selection of beguiling patterns, you can custom-order tiles that are hand-painted with color schemes and motifs you personally specify to coordinate with your kitchen.
High-gloss finishes make it easy to wipe splatters from countertops and walls, but for floors, it's safer to select matte or textured-glazed tiles to reduce slipping when the surface is wet. To minimize grout discoloration from mildew and food stains, specify a grout with mildewcide in the mixture or a midtone grout (taupe and gray are practical and popular), and use a mild bleach cleaner.
Quarry and Terra-Cotta Tile Kitchen Floors
Rustic and handsome, quarry tile is a mix of clay, shale, or earth extruded to produce an unglazed tile. Terra-cotta (literally "baked earth") tile is made of clay that's been fired but left unglazed. Some terra-cotta tiles come with a baked-on sealer; other terra-cotta tiles and quarry tiles should be sealed to prevent permanent staining. These tiles may also be glazed for more lustrous color and a more refined look.
Natural Stone Tile Kitchen Floors
Limestone, tumbled marble, and slate tiles are among the most elegant flooring choices available. These tiles share properties with marble, granite, and other stone materials, but are valued as much for their interesting textures as for their colorations. Natural stone tiles must be sealed to prevent stains.
The right wall treatments can really bring out the flooring, as well as the other materials in your kitchen. We'll examine kitchen wall treatments in the next section.
