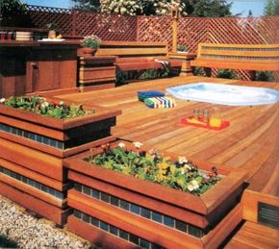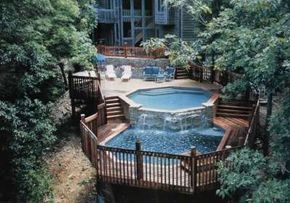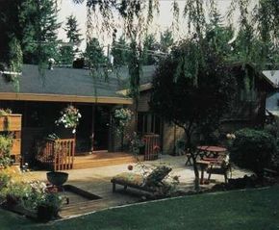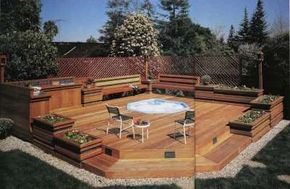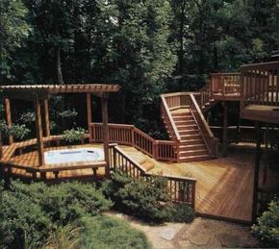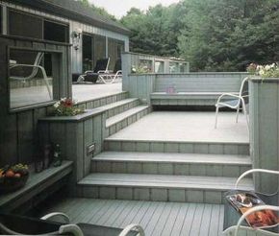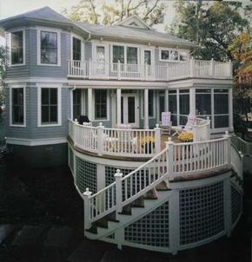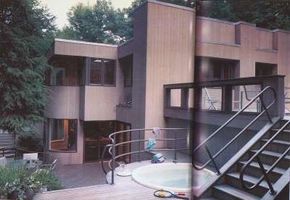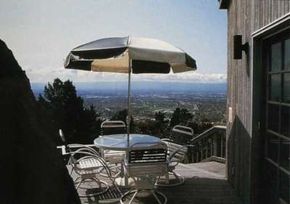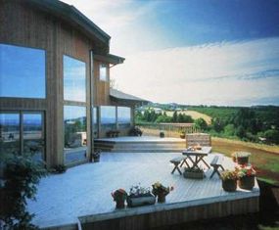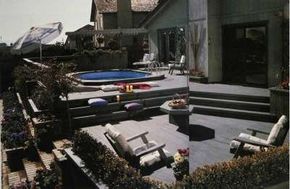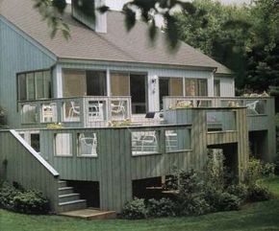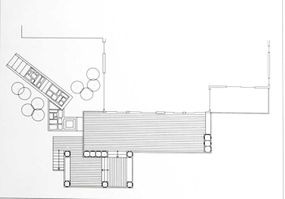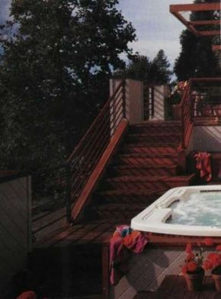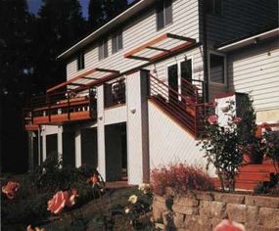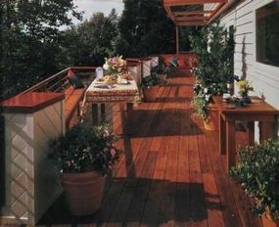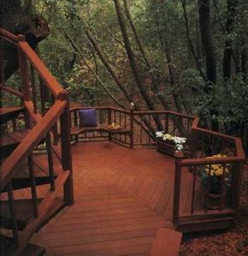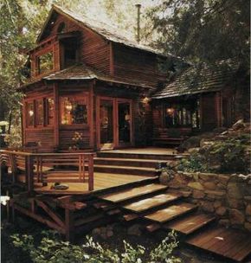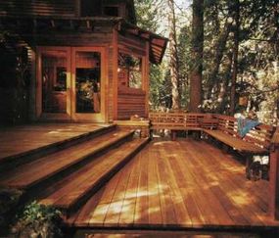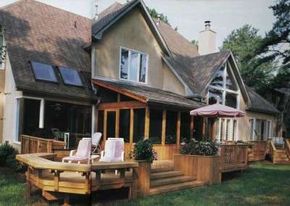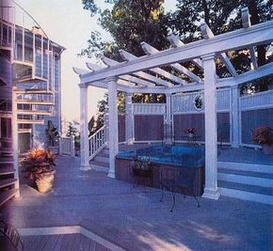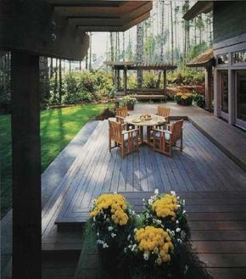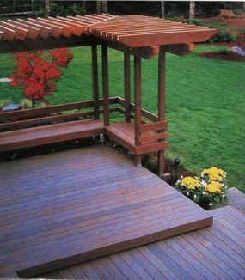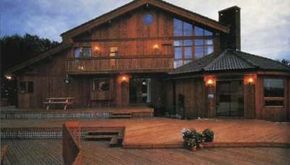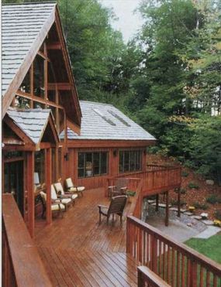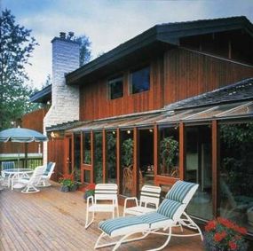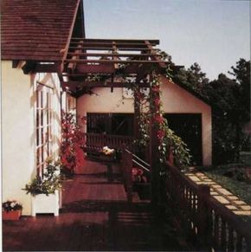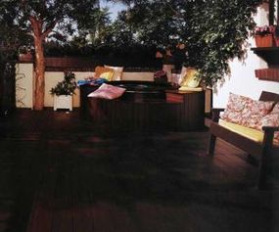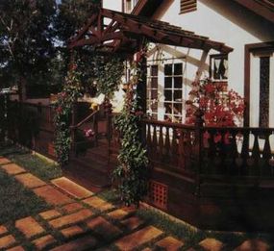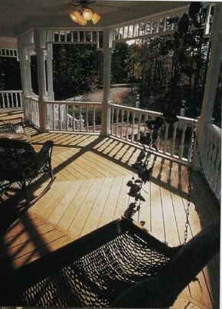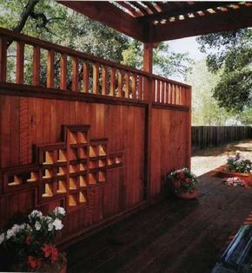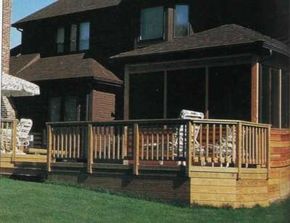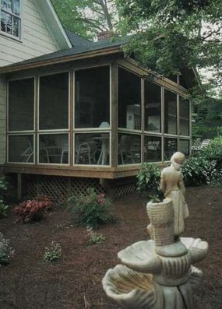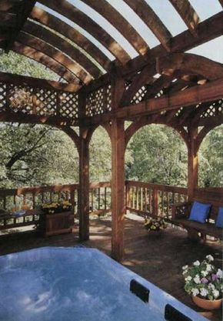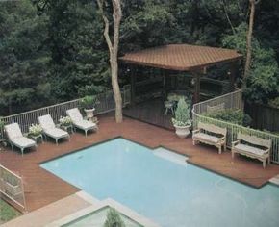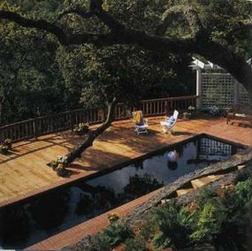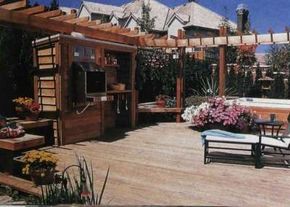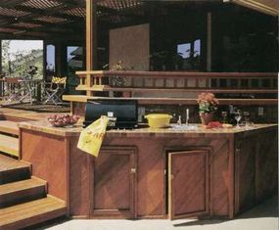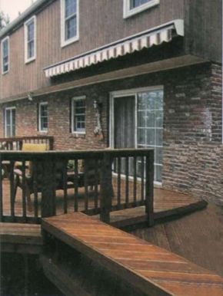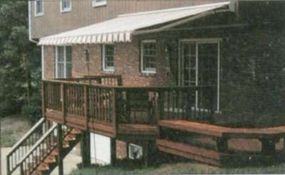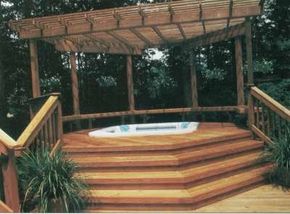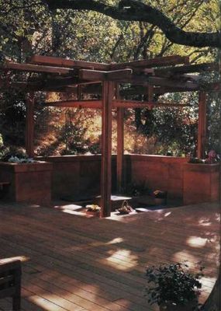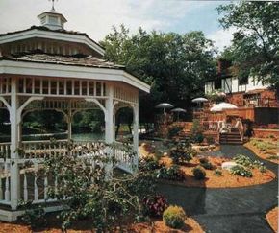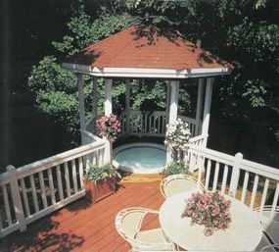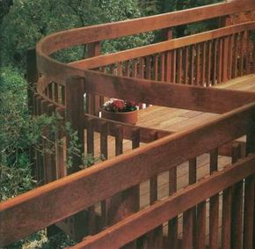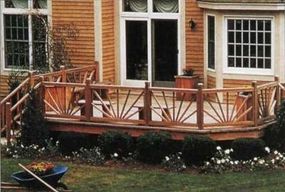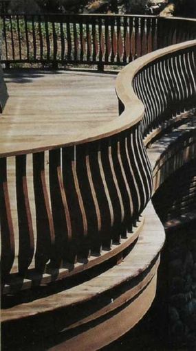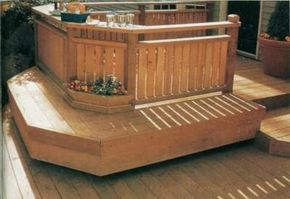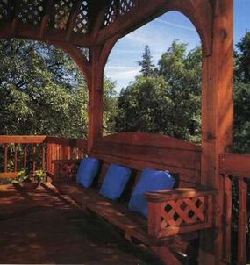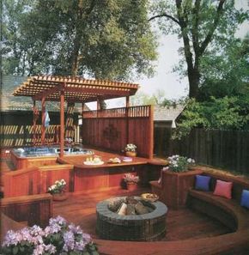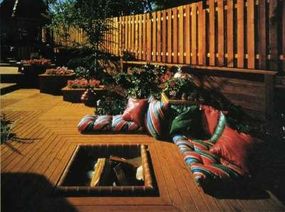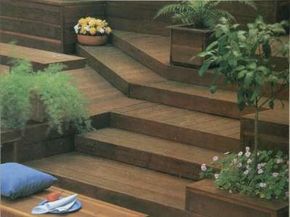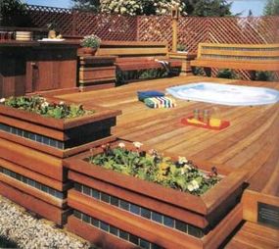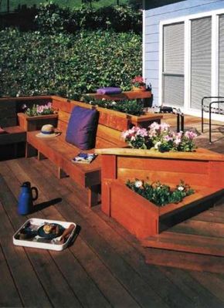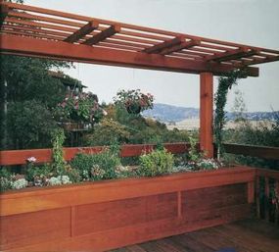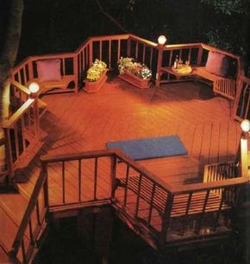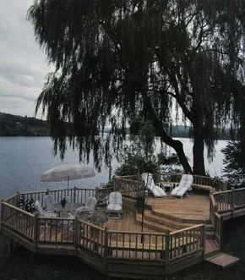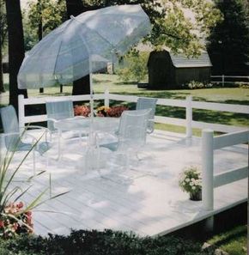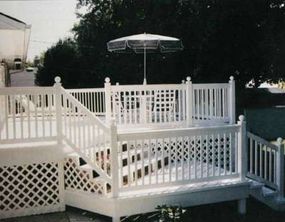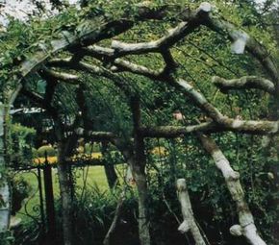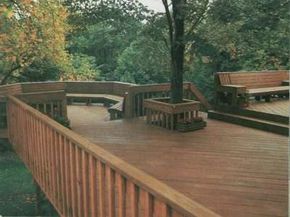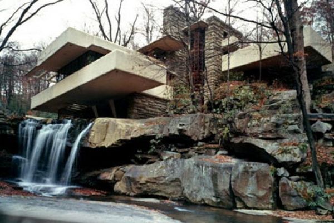An attractive, functional outdoor living area can be one of the finest features of a home, enhancing its appearance, increasing livability, and bringing pleasure to those who use the space. As more and more people retreat to the home to seek relief from the fast pace of the times, well-designed decks are becoming preferred places to relax after work, entertain friends, and regroup with the family.
This article is all about designing a deck, whether you're accessorizing an existing space or building one from the ground up. Plenty of pictures accompany dozens of deck ideas, from timeless and classic designs to more daring, modern setups.
Advertisement
Whether a new or improved outdoor area calls for a deck depends on several factors: the site itself, the style and size of the house, individual lifestyle and personal preferences, and budget. And though the site may be the deciding factor in choosing the style of the deck and the budget may determine the number of amenities that can be included, other less tangible aspects should be addressed as well.
Taking stock of one's lifestyle is a good place to begin. Who will use the area and how many functions is it expected to fulfill? Will the space serve primarily as a transition zone between house and yard, or will it double as an indoor-outdoor room? Will the setting be casual or formal, a quiet retreat, or the hub of activity?
A family composed of toddlers, teens, pets, and parents probably requires a different design from that of a couple who like to relax on their own or entertain on a small scale. Personal taste is also an important matter to consider when planning an outdoor area -- whether it's a preference for a certain color stain on the floor boards or a particular style of railing to surround the deck.
A successful deck, however, is much more than a response to particular location or need. A well-designed deck integrates diverse elements into a functional and aesthetically pleasing whole that harmonizes with the house it serves and the yard it adjoins. For instance, materials don't have to match the house facade exactly, but they should complement it in style and mood. The idea is to create a unified appearance that is balanced with a variety of colors, forms, and textures to add interest and offset monotony.
The following pages offer a wide sampling of deck styles to serve as inspiration for developing and planning outdoor living spaces. A portfolio of ideas rather than a how-to manual, this article discusses basic deck types and presents a number of deck styles for both contemporary and traditional homes.
For more decorating ideas outside the home, see:
- Decorating Ideas
- Patio Ideas
Advertisement
