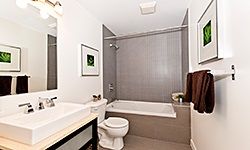The number of bathrooms in a home can really make or break the home’s overall functionality for its inhabitants. But before you put your house on the market to look for a new one with that extra bathroom you’ve been dreaming of, you may be able to easily add a bathroom to your existing home -- which will not only solve your problem, but will also up your property value. Here’s what you need to consider when adding a bathroom to your home.
Where Will It Be Sited?
The great thing about adding a bathroom to your home is that it doesn’t typically require a lot of space. At bare minimum, you’ll need about a three-foot by six-foot space to add a half bathroom. If you require a shower, it will need to be a bit larger, and for a full tub even bigger (about five-foot by eight-foot). You can always go bigger than that if you have the space, but remember that the bigger the bathroom, the bigger the price tag.
Advertisement
Finding this space may actually be easier than you think and can often be done without even changing the footprint of your home. Carefully look at how your home is constructed and search out any dead space. Some common areas where you might find space that can be converted into a bathroom are under a stairwell, in an over-sized closet, or even in an over-sized bathroom (some of the bathrooms in homes built in the past 10 to 20 years are so large that they can be divided into two average size bathrooms). You can also look to an attached garage that you can bump into from a shared wall, an attic space that can have a dormer added to it, or other rooms in your home that can handle losing a few square feet without causing space issues. If all else fails, you can also steal a few square feet from your yard and put an actual addition on your home with a slab foundation or crawl space below.
Can the Pipes and Electrical Be Easily Tied Into That Space?
When adding a bathroom, any plumbing or electrical work will need to be done to the current codes. Sometimes this can result in needing to update entire household systems, and other times it is simpler than that, but it’s important to determine what changes to the plumbing and electric will need to be made before starting your project. If your home is on a septic system, it is crucial that you determine whether the system can withstand the addition of another bathroom or you may have an expensive system upgrade on your hands.
The easiest way to add a bathroom is to tie it into the existing plumbing, so if you can site the bathroom on the opposite side of an existing bathroom wall where the pipes can meet each other, your plumbing costs will be reduced for the new bathroom. This is particularly the case when it comes to the vent stack for toilets as it is expensive to install another one. Bathrooms on the first floor of a home that has a basement or crawl space can be plumbed more easily, whereas those on a slab foundation may require breaking into the concrete and compromising the soundness of the structure of your home. Adding a bathroom to a basement will require a special type of pump if it sits below the sewer line.
How Will the Bathroom Be Ventilated?
If your new bathroom will have a bathtub or shower, it’s important (and most often required) that it be well-ventilated. Ideally, the site of your new bathroom should have an exterior wall where a window can be placed or access to the roof for a skylight. If not, you’ll need to put a fan in the bathroom to help circulate the air and prevent moisture build-up – though this is always worth doing even if you do have windows in your new space.
Advertisement
