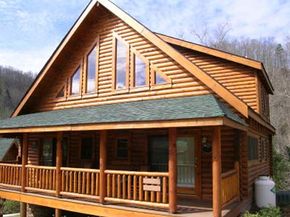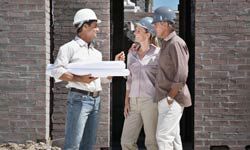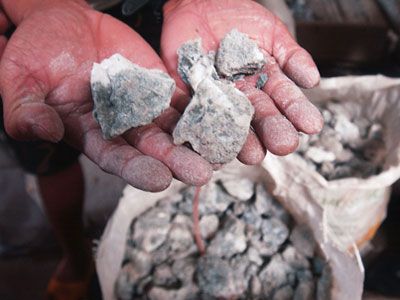For a certain generation, no books defined American life more than Laura Ingalls Wilder's Little House series. Girls everywhere thrilled to depictions of the Ingalls family -- Ma, Pa, Laura, Mary and Carrie -- huddled in their isolated one-room log cabin, facing blizzards, starvation, grizzly bears, malaria and all the other hazards of frontier life. The log cabin was humble, romantic, the product of Pa's own labor.
Wilder might be shocked to see the log cabin of today, with polished hardwood floors, a great room, cathedral ceilings, picture windows, a two-car garage, septic-tank plumbing, solar panels and floor plans of up to 5,000 square feet (464.5 sq m) [source: The Original Log Cabin Homes]. Not only have log cabins become a strikingly individualistic housing option, but some of them aren't even being built in the United States. And the Pas of today may be getting a bit of help from a log cabin kit.
Advertisement
Pa Ingalls had to go out into the forest with his hatchet to fell the trees that would shelter the family. A log cabin kit does all that work for you. Depending on the kit, the logs may even be pre-assembled into walls. Whereas Pa had to make a day's journey to the nearest town to retrieve the precious panes of glass for the cabin's single window, a kit may include large energy-efficient windows tailored to fit precut frames.
Some things haven't changed, however. Log cabins are still an unusual blend of function and romance, and they still embody a closeness with nature that few other dwellings can match. For today's aficionados, log cabins are a direct link to the pioneer spirit of yesterday [source: Log Home Builders Association].
In this article, we'll look at different kinds of log cabin kits, as well as the advantages and disadvantages of this approach to building a home.
Advertisement


