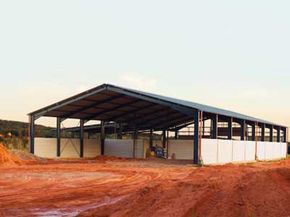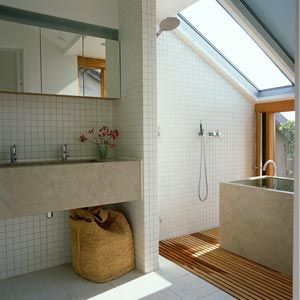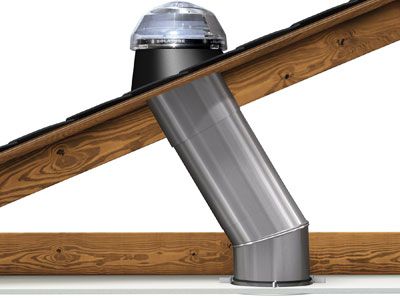Pole barns are like blue jeans. They're built to last, provide good value and can be dressed up or down as desired. Chances are that if you've been to a local farmers' market or used a carport, horse riding arena, covered picnic area, storage facility or auto-repair garage, you've been introduced to pole barns.
A pole barn is a structure that's supported by poles set in the ground and anchored by concrete. Poles support the roof, and walls are optional. No foundation is required, and finished floors are also optional. Pole barns can be built to any size. The framing is horizontal to the posts, ensuring a sturdy and reliable structure. The posts and frame of pole barns are made of wood. Metal or wood siding can be used. Roofs typically are made from galvanized steel, although shingles also can be used [source: Burch].
Advertisement
Features can run the gamut from cupolas with weathervanes, attics, covered porches, skylights and windows to Dutch doors, barn doors, sliding doors and overhead doors. Rooflines can dictate the structure's style, from the barn-style gambrel roofline to a carriage style befitting an open-sided "run-in" stall that's enclosed on three sides and open on one [source: Burch].
Pole construction is considered one of the most economical ways to build, and, from a builder's standpoint, it's one of the simplest. The materials are also relatively cheap. Wondering what materials can be used to construct pole barns? Read on to the next section to learn more.
Advertisement



