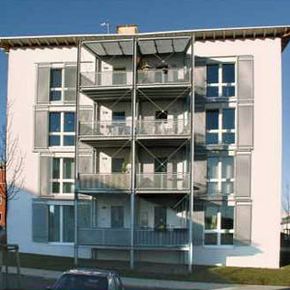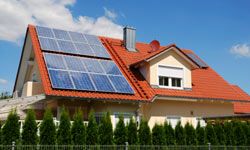If you live in an old house, a cold, windy day often means layering on an extra sweater, checking the thermostat to make sure the heat's really on, and maybe even an argument or two with your roomie over who keeps turning the heat up (or down). Even modern homes can be susceptible to warm and cold spots, with upstairs bedrooms becoming uncomfortably toasty and first-floor spaces losing heat to high ceilings or drafty fireplaces.
But in a passive house, these winter woes (or summer highs) are a thing of the past. The temperature is comfortable and consistent from room to room -- no extra layers or thermostat subterfuge required. In fact, there's no thermostat at all, because a passive house maintains its comfy conditions without a conventional furnace, boiler or HVAC system. So what exactly is a passive house and how is it different from a traditional home or other alternatively powered homes?
Advertisement
A passive house is one in which a comfortable interior climate can be maintained without active heating and cooling systems [source: Passivhaus Institut]. While other houses might employ a passive solar design or use alternative energy sources such as wind and solar power to minimize their environmental impact, the passive house is a specific certified building standard conceived and upheld by the Passivhaus Institut in Germany.
Characteristics of a passive house include the following:
- Heavy insulation: The most important component of a passive house is a layer of highly efficient insulation that wraps continuously around the building envelope -- even beneath the concrete slab in the basement -- reducing heat transfer between indoor and outdoor spaces [source: Passivhaus Institut].
- Design without thermal bridges: The heated air inside a house will follow the path of least resistance to the outside of the house, known as a "thermal bridge." Conventional homes offer plenty of them, in the form of inefficient windows, poorly insulated walls or cracks under doors, but passive house design eliminates them through superior insulation and efficient windows and doors.
- Airtight construction: Passive houses feature airtight construction to prevent moist room air (or humid outside air, in warmer climates) from penetrating into the home's construction where it can cause mold, affect inside air quality and even structural damage.
- Ventilation: Another important component of passive house design is its efficient central ventilation system, which continually exchanges moist, "polluted" inside air for fresh, filtered outside air to maintain a comfortable, consistent temperature and humidity level.
- Passive heating technology: Perhaps the most ingenious part of the passive house concept is its ability to heat (or cool) the inside spaces with nothing but fresh exterior air. As fresh, cold air enters the house through the ventilation system, it is heated by the warm air it passes on its way out.
- High-efficiency windows: Efficient windows are essential to the passive house design. The specific windows used vary from climate to climate, but triple-paned windows with low-e glazing, argon gas and insulated frames are common.
- Passive solar gains: Passive solar gain -- that is, the good old warmth of the sun -- is the primary source of heat for a passive house, so the situation of the home on the lot and the size and position of windows are important factors.
How are passive houses certified? Read on to learn more.
Advertisement

