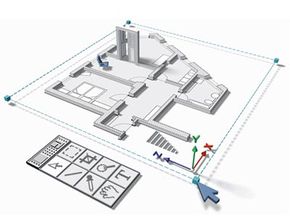Investing in a newly built home is a large undertaking, both emotionally and financially. When dealing with a project of this magnitude, you should prepare yourself as much as possible. One of the first tasks you'll come across is creating the home's floor plan.
A floor plan is a scale diagram or drawing of a room or building from an overhead perspective. These plans will vary greatly from house to house, depending on the specific needs and preferences of the inhabitants. A blueprint is a more detailed, exact scale drawing of your plan. The blueprint shows the foundation (plus footing and framing), roof, and an electric and kitchen plan with detailed construction notes beyond the basic floor plan -- it acts as the contractor's instructions.
Advertisement
When drawing up a floor plan for your new home, you should consider the following factors:
What are your individual lifestyle needs? Do you have a family or pets, or are you considering them in the future? Do you entertain guests, and will they need places to sleep? Where do you think you and others will spend the most time within the house?
What are your individual privacy needs? Your house's shape, for one, can add a higher level of privacy. You'll also want to consider your privacy needs as you plan for windows.
Will you need designated work rooms? Many people need or want home offices or laundry rooms.
In what style will you be decorating the home? The layout should work with to how you're going to use and decorate each room. If you plan on having a large sectional sofa, you'll need a space large enough to accommodate it [source: House Designers].
Your new house might be a site-built home, constructed right on the grounds. You could also be ordering a mobile home or a modular home. For information on these two types of housing and the floor plans that go with them, head to the next two sections of the article.
Advertisement


