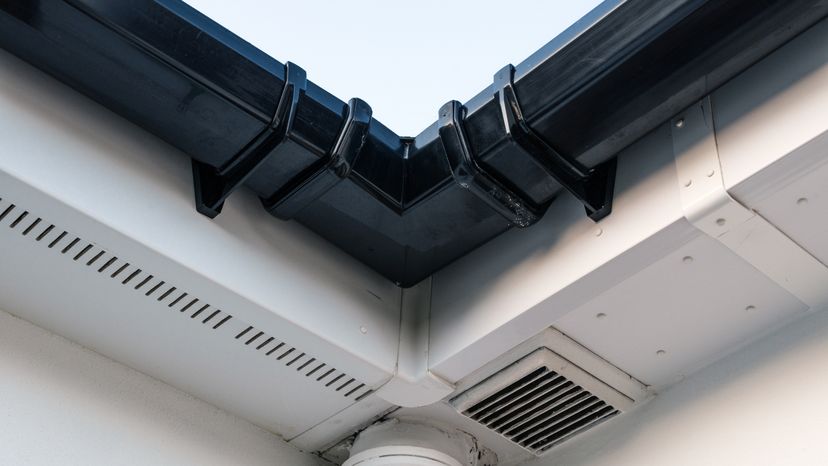When selecting soffit panels for your home, the material is a key factor to consider as it influences not only the appearance but also the durability and maintenance requirements. Here are some common materials used in soffit panels:
Vinyl Soffit
Vinyl is a popular choice due to its cost-effectiveness, durability, and low maintenance. These panels resist rot, peeling, and fading, making them ideal for various climates. Additionally, vinyl soffits come in a range of colors and styles, allowing for easy customization to match your home's exterior.
Aluminum Soffit
Aluminum is known for its strength and longevity. These panels are rust-resistant and perform well in harsh weather conditions. Though typically more expensive than vinyl, aluminum soffits are a great investment for those seeking a long-lasting solution. They also offer flexibility in terms of design and color options. Aluminum fascia boards are also available.
Wooden Soffit
Wood provides a classic and natural look, favored in traditional or rustic home designs. These panels are customizable through painting or staining but require more maintenance to protect against rot, warping, and insect damage. Regular treatment and upkeep are essential for wood soffits to ensure their longevity. Wood fascia boards are also available.
Fiber Cement
Fiber cement soffits are a robust and fire-resistant option. They mimic the appearance of wood but with increased durability and less maintenance. This material is resistant to warping, rotting, and insect damage, making it a sturdy choice for long-term use.
Steel Soffit
Steel soffits are an excellent option for those seeking maximum durability and fire resistance. They are often used in commercial buildings but are becoming more popular in residential constructions. Steel soffits are higher in cost but offer significant longevity and strength.
Each material offers its unique benefits and aesthetic appeal, making it important to consider your home's specific needs, climate conditions, and architectural style when choosing the right soffit panels. Plus, each of these materials can be used to create vented soffit panels.
