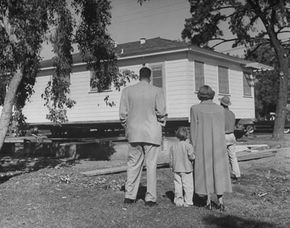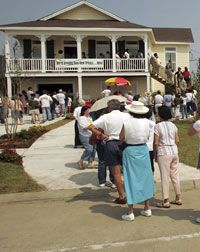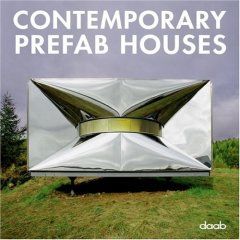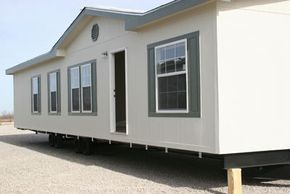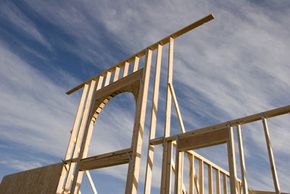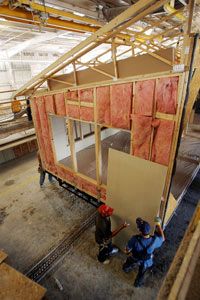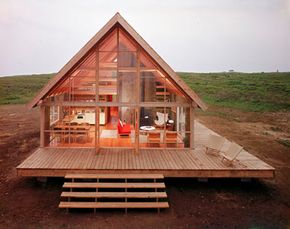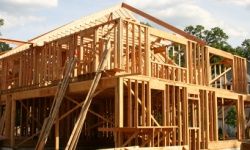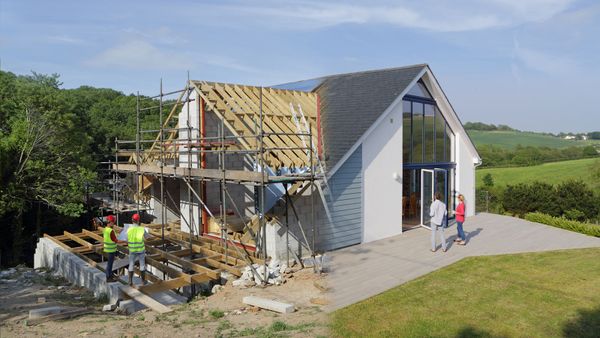Although the concept of modern prefab design has been around since the '60s, the architectural movement didn't take off until early 2000. As technological advances like SIP panels (structural insulating that is precut and can be locked together) were made and interest in residential architectural design blossomed, architects turned their attention to prefab houses. The goal was to create a home that could be transported to a building site, be easily erected and look like modern architecture -- all within a reasonable budget.
To further stoke the flames of interest, Dwell magazine held a modern prefab invitational in 2003 to create an economical prefab home that could be mass-produced. Allison Arieff, the former editor of Dwell, had written the 2002 book "Prefab," which profiled modern prefab prototypes. Nathan Wieler and Ingrid Tung contacted Arieff with the hopes of obtaining more information about how to build a modern prefab home. Instead, Arieff asked the couple if they'd be interested in using their land in Pittsboro, N.C., as the site for a design competition. With an initial construction budget of $200,000, the couple agreed and soon was helping the magazine create the criteria for the home and judging designs [source: Boston Globe].
The Dwell invitational created an opportunity to take the modern prefab concept and make it a reality, with the goal of introducing mass-produced prefab homes with architectural modern flair to the market. However, challenges remained. The architectural firm Resolution: 4 Architecture delivered the design, but the project went $50,000 over budget, resulting in the reduction of the home's footprint in order to stay within budget [source: Dwell].
The cost of a modern prefab home remains the chief complaint today, with the average modern prefab home running about $175 to $250 per square foot [source: BusinessWeek]. In fact, Dwell magazine is now offering modern prefab homes through their company Empyrean. Proponents of the movement point out that although many of the products available cost as much as, if not more than, stick-built homes, homeowners can save money in design and construction costs. Many architect-designed homes exceed $300 per square foot, not including design fees [source: The New Yorker] . After all, you're not paying for one-of-a-kind architecture. The architect is reselling the design, and even if modifications are needed, those costs are usually small.
When it comes to mass-producing affordable modern prefab homes, Rocio Romero is one of the most recognized architects. Romero's company, located in Perryville, Mo., creates flat-packed cubelike houses with sleek, modern exteriors. House kits range from $23,650 to $45,255 [source: Rocio Romero]. Finishes and amenities also impact the price. Romero uses a series of interlocking panels for ease of building construction. The company also sends a videotape along with instructions for the general contractor or the handy homeowner who goes it alone.
While some prefabs qualify as "traditional homes" to mortgage companies because they use some of the methods of stick-built homes, others do not. But many new modern prefabs are being introduced to home-builders. The Swedish company, IKEA, introduced its modern prefab home, the BoKlok, to the European market. In 2006, the Walker Art Museum presented an exhibit around modern prefab, "Some Assembly Required: Contemporary Prefabricated Houses." And as the market demands more environment- and wallet-friendly housing choices, the modern prefab market should continue to grow in the scope of its offerings.
In the next section, we'll learn about the different types of traditional prefab houses.
