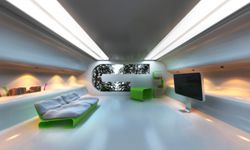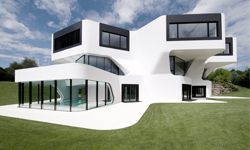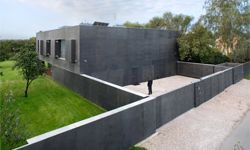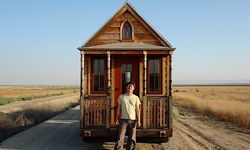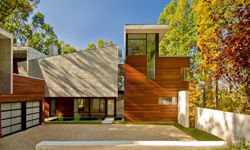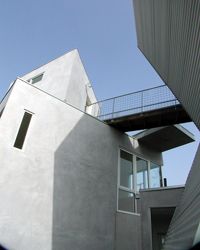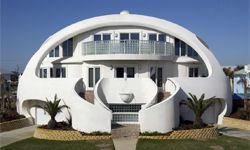What does the phrase "home of the future" mean? Does it indicate a home with more technology? Very energy efficient? Or one that just has that certain je ne sais quoi that screams "futuristic"? It really depends on who you ask. And in the course of looking at many different futuristic homes, both those in the concept stage and ones that have actually been built, it can be tough to find something that manages to fill all three requirements. But there are plenty that meet two out of three.
What it boils down to is this: Would you actually want to call that place home? In architecture, it's not always about building an actual, functioning house but about exploring and playing with the possibilities. For this list, I looked for futuristic homes and designs available today that I'd actually want to live in -- and many of them are for sale.
Advertisement
