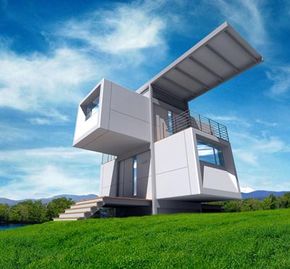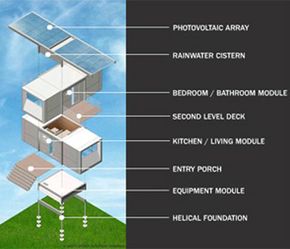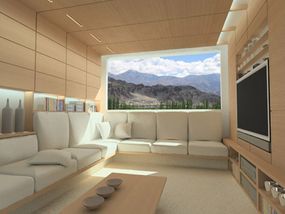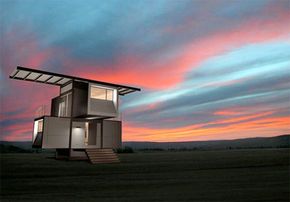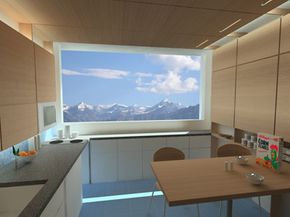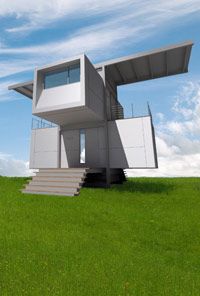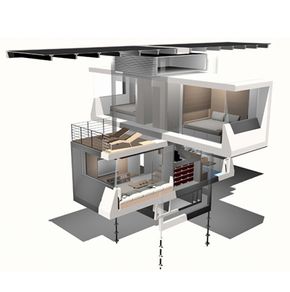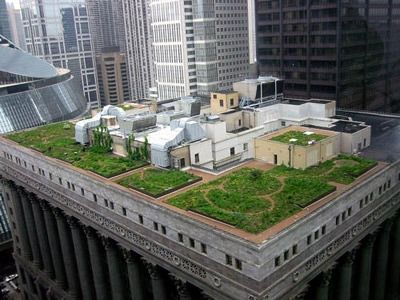Most of us strive to leave "our mark" on the world. But, lately, the trend is to leave as little a mark as possible on our environment.
After listening to the media chatter about the rising costs of oil and the onset of global warming, many are seeking to reduce their personal ecological footprints, or harmful impact on the planet. People feel a tug of economical good sense and environmental stewardship to advance green technology. Green technology seeks to reduce factors harmful to the environment -- from excessive waste to reliance on energy that requires the release of greenhouse gases.
Advertisement
Even large-scale corporations have been investing in energy-efficient technology to reduce their ecological footprints and gain "street cred" with their green-leaning customers. Architects are no exception. Green building, which is the process of implementing green technology to make structures more energy and resource efficient, is steadily gaining popularity.
Today, plenty of buildings are described as sustainable -- using less fossil-fueled power than traditional structures. But certain designs, like that of the zeroHouse, threaten to revolutionize the idea of green building and overshadow predecessors to radically redefine sustainability. Few buildings truly live up to the idea of sustainability in the way the zeroHouse could. Using cutting-edge, green technology, the zeroHouse design works completely off the grid (as in the power grid), feeding only on the renewable energy of the sun.
Imagine a home that is not merely energy efficient, but doesn't have a single energy bill in its mailbox. Imagine a sustainable home that doesn't sacrifice your comfort. Not only that, but imagine being able to build this house in a remote location without power lines, constructing this prefabricated home in only one day and with only two flatbed trucks full of materials.
Keep reading to find out the details of this futuristic, green-dream house.
Advertisement
