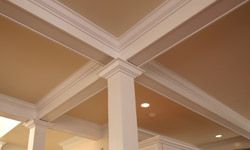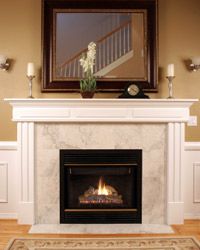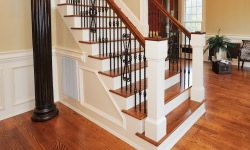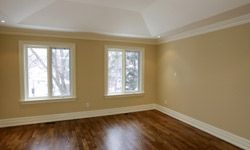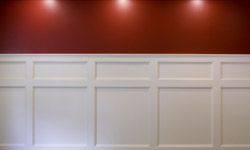Tired of the same old design options when it comes to decorating your home? Bothered by ugly joints around the floor or window frames? Consider using trim to add flair to your home and break up boring walls and ceiling spaces. You'll find countless options when it comes to trimming out your walls, floors or even staircases. Baseboards, rails and molding made from wood or vinyl can be stained or painted, while newer composite products often contain integral color so they'll never need retouching.
Trim can be used to complement your existing décor or create a whole new look for your home. Whether you prefer a traditional or modern design, you'll find affordable and easy-to-use trim options to spruce up your home and add a personal touch to your walls, floors and other interior elements.
Advertisement
