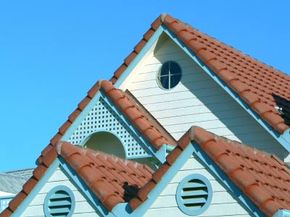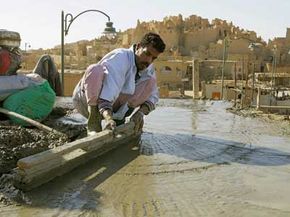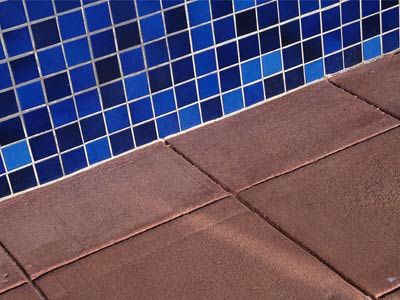Tornadoes and hurricanes can unleash a staggering amount of devastation on towns and cities, ripping through homes and businesses with high-speed winds and soaking everything in torrents of precipitation. Among the windswept debris and flattened houses, you'll inevitably find buildings with their roofs ripped clean off. Hurricanes often damage thousands of roofs, which begs the question: If the storms aren't getting any weaker, can we at least make our roofs stronger?
As far as human history goes, the roof is a truly ancient innovation. At some point in prehistory, we decided to upgrade our housing options from caves and tree cover, and we've never looked back. Roofing advancements have continued for millennia, from early thatch roofs and mud huts to massive geodesic domes and vaults of steel and glass. Through all these advancements, however, the basic housing principles of tree and cave have remained. Stone and wood remain the key building components, and even the methods of waterproofing a shelter divide along the paths of tree and cave.
Advertisement
There are two ways to keep precipitation from penetrating a building. Either you can make your roof a single, impermeable shell (as a solid roof or a membrane-coated barrier does) or you can cover it with different overlapping, waterproof tiles or shingles, which divert the water away from the permeable gaps. Against the rain, you can boast the equivalence of a solid shield or armored scales.
Humans have constructed vaulted stone ceilings for hundreds of years, but the high costs have excluded most residential houses from such grandiose architecture. For the most part, we've lived our home lives beneath flat and sloped wooden roofs, sealed against the element with tars, vegetation, and various tiles and shingles.
Today, modern concrete technology allows average homeowners the opportunity to strengthen their roofs with stone, yet without abandoning traditional roofing styles. In this article, we'll look at the way we've beefed up both branches of roofing with concrete roofs and concrete roofing tiles.
Advertisement




