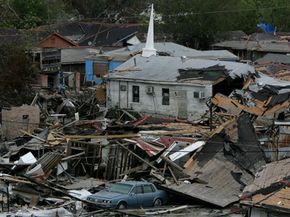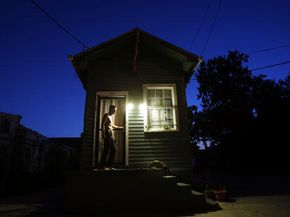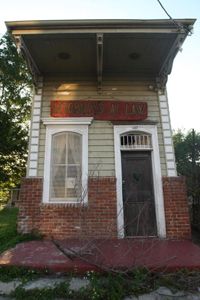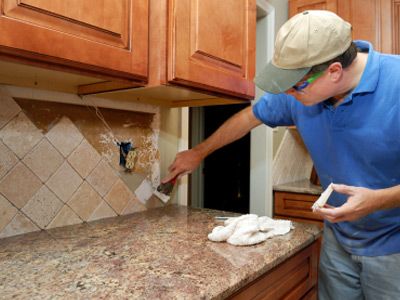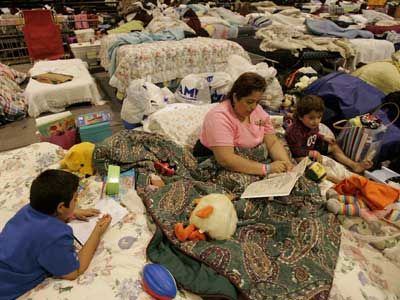When Hurricane Katrina devastated New Orleans in August 2005, the world watched in horror as some 1,800 people lost their lives in the storm and the levee breaks that followed [source: U.S. Department of Health and Human Services]. As the waters receded and the city began the effort of restoring itself, it became apparent that much of the city's great architecture would also be lost.
Among this architecture is a New Orleans signature known as the shotgun house. This style of house is very simple: A typical shotgun house is long and narrow and often don't have windows on the sides (though they almost always do along the front or back) because of the houses' extremely close proximity to one another. Yet, for all of their outward modesty, shotgun houses hold little surprises for those who care to look beyond their façades. Ornate features are a characteristic of the shotgun house that lend an air of dignity to an otherwise modest home.
Advertisement
The origins of the shotgun house remain something of a mystery. The architecture was brought to America by Haitian refugees fleeing the revolt led by Toussaint L'Ouverture at the beginning of the 19th century. The first shotgun homes in the United States were erected in New Orleans. The structure began to catch on and spread throughout the country during its heyday between the mid-19th and early 20th centuries. As time went on, the shotgun house came to be associated with the struggle of African-Americans to make a life for themselves in the U.S. and still stands as a major contribution to the American architectural landscape. "The significance of the shotgun house rests not only on its uniqueness as an architectural form but also in its manifestations as an artifact of cultural memory which served as a strategy for survival," writes historian Denise Andrews [source: Andrews]. The shotgun house may be even more closely tied to Africa: Some historians suggest that the house may be modeled upon a traditional West African home. (We'll explore that on the next page.)
What is it about these modest homes that have become so emblematic of the American South and the African-American experience? The answer lies in both the shotgun house's design and the lore that surrounds it.
Advertisement
