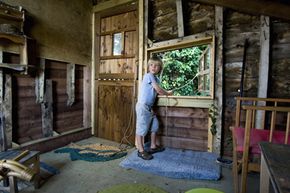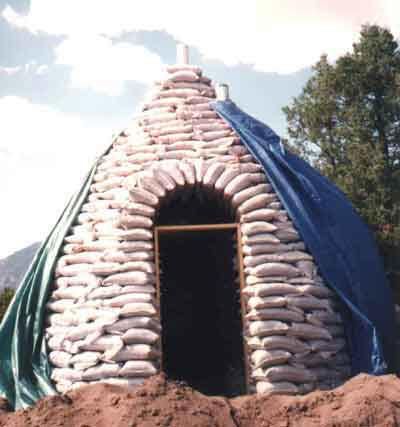Tree-House Design and Materials
Just as every tree is different, so is every tree house. Tree house designs are limited by your imagination and the size, shape and species of the tree -- and, sometimes, building codes.
Depending on where you live and what type of tree house you want, you might need permission to build. Restrictions exist that limit height and distance from property lines. Usually permission is needed when your structure will overlook your neighbor's house. Talk to your neighbors as you start the design process. If they know what you're planning, they may be less likely to feel that you're invading their privacy.
Advertisement
If you're not sure what permits you might need or how to comply with building codes, talk to your local planning authorities or a contractor who is familiar with building houses -- they deal with these permits and codes every day.
While traditionally we might think of a dad hammering together a small tree fort over a weekend, it's not uncommon for people to put down their hammers and work with professional tree-house architects, carpenters, arborists and engineers to plan their tree houses. In 2007, professional tree-house builders created an average of five tree houses each month worldwide, ranging from 200 to 2,500 square feet (61 to 762 square meters) [source: Common Ground].
When you're living high above the ground, there's no need to forgo modern living amenities. In today's tree-house designs, plumbing, electricity, cable, heating and air conditioning are all options. Want a fireplace? Add it to the list -- if your budget allows. Tree-house design and building costs have been known to run from hundreds of dollars to hundreds of thousands of dollars, and depends on how much work you do yourself and how luxurious of a tree house you desire.
Having trouble imagining a toilet in a tree? Including plumbing and electricity in your tree house takes some planning -- and you'll need permits since power and water make your tree house more like a regular house. For plumbing, piping is run into your structure from a nearby water source such as a municipal water supply or well. Adding electricity is equally complicated and requires tapping into the power grid and permanently wiring your tree house for power. As in your house, pipes and cables can be concealed cleverly through the design of your tree-house platform and walls. Simpler options, though, include running an extension cord into your tree house or hauling buckets of water. As long as you design and build carefully, any comfort of home can be just as safe as in a ground-level house.
There are also opportunities to go green by using alternative materials in your tree house design. Some people choose solar panels for heat and hot water, and use a waterless composting toilet in place of plumbing. Instead of using pressure treated wood that contains toxic chemicals, some choose reclaimed or salvaged wood and materials for construction.
Next let's learn about tree house construction and safety.


