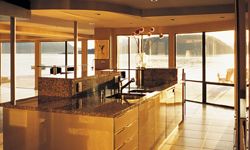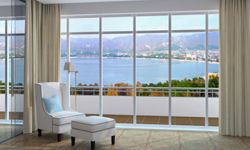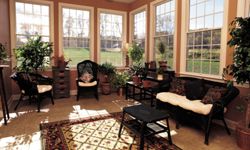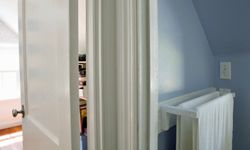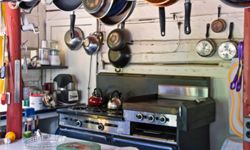Good design doesn't have to be froufrou. It can be simple and useful in its beauty, making use of natural elements. Often it's a matter of looking to things that are important to you apart from conventional ideas and to what the idea of home means to you and your family.
Poor planning and small budgets can lead to design mistakes, but often flaws become apparent as newer and better ways of home planning and construction come into favor.
Advertisement
We've chosen 10 common design flaws to highlight in this article, listed in no particular order. If you find some of these problems in your home, take heart. You're not alone, and there are ways to resolve the situation. Carpenters and handymen have been around for thousands of years, and many do-it-yourself experts learned about home improvement while coming up with workable solutions for design flaws and getting hooked on the problem solving itself.
