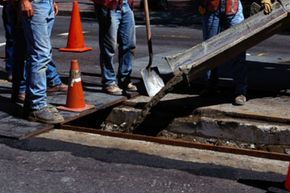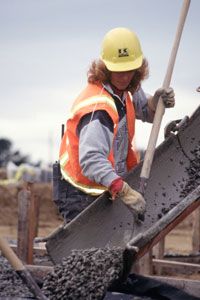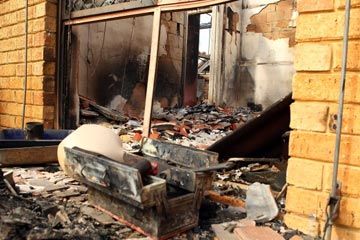You drive past a high-rise office building in the midst of construction, a skeleton slowly filling out with hard-hat-wearing workers pounding away. You notice a hose extending from a cement truck into a stack of panels that towers high and almost resembles a giant window pane, and you might scratch your head. What are those panels for? It turns out they're crucial components of construction called formwork.
Formwork is the name for the molds used to create walls, columns, slabs, staircases and other concrete structures. Freshly poured concrete -- a combination of sand, gravel, cement, and water -- is wet, so it can't support its own weight or hold its shape. Formwork supports the weight of the concrete until it has dried into a specified shape and acquired the strength to support itself. "It's like when you bake a cake," says Harry Stamaty, owner of the formwork design and consulting business Detail By Design. "The pan that you put the cake in is the form, and the cake mix is the concrete" [source: Stamaty].
Advertisement
The concept of formwork is nothing new. The Pantheon, a domed icon of Roman architecture built around 125 AD, was one of the earliest structures to use concrete formwork in its construction. But formwork remained a fairly uncommon tool and technique for the next several centuries – cement and concrete were rare building materials until the inventions of Portland cement and reinforced concrete in the 19th century [source: Stewart].
Today, formwork is used to build everything from office buildings to single-family homes, from driveways to sports stadiums -- basically, any structure that incorporates concrete. But formwork is rarely a part of the final design. Forms are temporary structures, a variety of construction agents that provide access and support during the creation of the project's permanent features before being removed or discarded [source: Nemati]. But as we'll see, even though formwork is intended to come and go without a trace, it's an important facet of the building process -- one that threatens grave consequences for carelessness.
Let's take a look at some of the materials used to make formwork.
Advertisement




