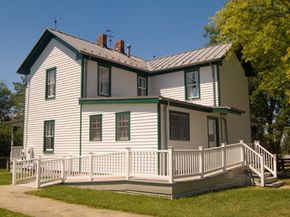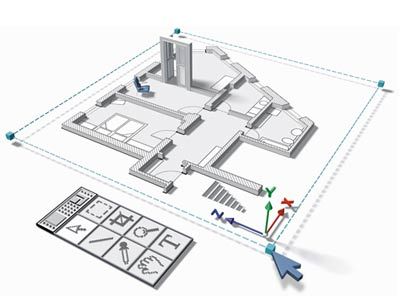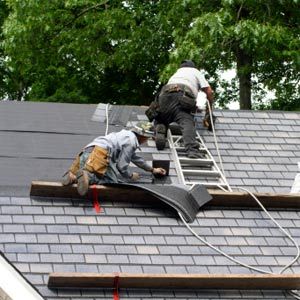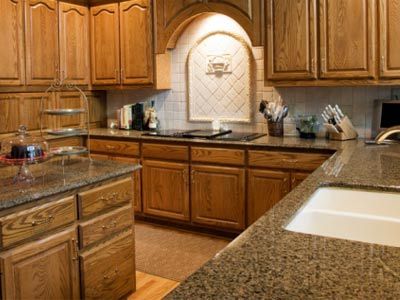Randy Stow's mother, Deloros, was diagnosed with multiple sclerosis in 1965 [source: Stow]. When complications from the disease started affecting her daily life at home, Randy decided to use his professional experience to adapt her home to fit her ever-changing needs. That was 18 years ago. Since that time, Randy has helped many other people, dealing with diseases, injuries or simply age transform their homes into places that allow them more freedom and independence.
According to the 2000 census, nearly 50 million people in the United States have some type of disability. Of this group, 6.8 million have a condition that makes it difficult to bathe, dress and get around the inside of their own homes [source: U.S. Department of Commerce, Economics and Statistics Administration, U.S. Census Bureau].
Advertisement
The population is expected to increase in the number of those in the United States dealing with limitations in the coming decades. The Federal Interagency Forum on Aging Related Statistics' Older Americans 2008 report projected that by 2030, approximately 71.5 million people will be 65 and older, and the older people get, the higher the disability rates rise.
With physical limitations affecting significant portions of the population, the issue of creating housing fit for all people has been addressed by both governmental and private organizations. While there are regulations for certain types of housing, there aren't any federal standards related to handicap accessibility for all non-federally funded, detached single-family homes. Due to the research and practicality of the federal standards, it's helpful to look at these and other guidelines for design assistance when creating a more accessible home.
In this article, we'll explore three different philosophies related to making homes more usable for all residents. We'll also look at techniques for incorporating the ideas from each of the philosophies into a single-family home.
Advertisement



