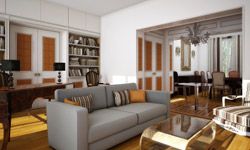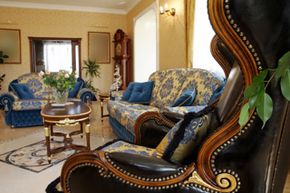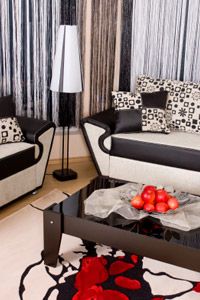A good room layout allows people and pets to traverse the space efficiently. As a point of reference, the size of a human being should be the standard for determining how much room is necessary around things like kitchen islands and built-in cabinets, and across pass-through areas like doorways and other entrances. You can use a 42-to-48-inch aisle width as a rule of thumb, but that can vary depending on the space involved. For very large spaces, allowing a little more open area may be appropriate for the proportions of the room. In smaller areas, like sitting rooms or small bedrooms, don't make the mistake of making access to closets or desks too cramped. What you save in area you'll lose in convenience and ease of use.
To enhance the flow of traffic around a room, evaluate the space relative to the entrances and any important features that will be used on a regular basis, like heating and air conditioning controls, light switches and electrical outlets. With these elements as a guide, you can start to define the most logical movement around the space and plan the placement of furniture accordingly.
There may be other features in a room that have an impact on flow, too. Doors and drawers have movement in and out, and take up additional area when they're in use. This also happens with certain types of furniture, like recliners that require more area when they're fully extended, and the chairs around a dining room table that require access when in use. It's important to anticipate and provide functional space for these features.
Pay attention to furniture placement as it affects flow. The distance from the front edge of a couch to a coffee table or hassock should be wide enough to allow for easy access and use. Although 18 inches is a good minimum distance, convenience and comfort are important, so use your best judgment.


