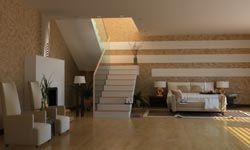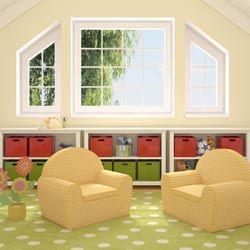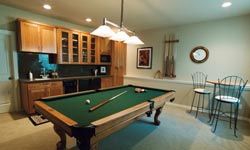Have you outgrown your family home? Do you need extra space for an office or an in-law suite? Or are you simply getting tired of the layout of your current space? If any of this rings true, it might be time for a renovation intervention. In other words, you should consider making some changes to your existing floor plan.
Before you dive into an alteration of your home's existing floor plan, it helps to get in touch with your inner architect. Would your ideal dwelling have defined functional spaces or an open layout? Would it have sleek, modern lines, or a classical, romantic feel?
Advertisement
Once you've figured out who you are, you can begin to plan an alteration to your existing home. The word "plan" is important since most changes to an existing floor plan are not weekend DIY projects. These tend to be bigger jobs that require professional help and, in many cases, a skilled architect. And since certain alterations may not be allowed or require a permit, it helps to consult with the experts.
Not sure where to begin? To get some ideas, take a look at our list of 10 ways to alter your existing floor plan. We'll start at the top.




