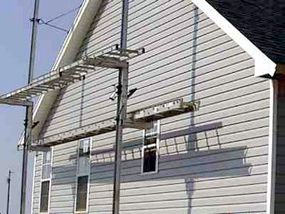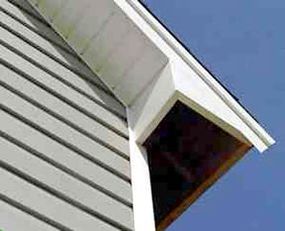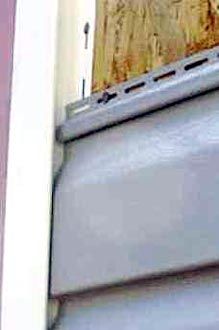Siding
This house uses standard vinyl siding. The siding is made from thin, flexible sheets of plastic about 2 millimeters thick, pre-colored and bent into shape during manufacturing. The sheets are 12 feet long and about a foot high. You start at the bottom and the sheets interlock into each other as you go up.
Because vinyl expands and contracts due to temperature and sunlight, it fits into deep channels at the corners and around windows and doors. The channels are deep enough that as the siding contracts it remains within the channel. The following shot shows a channel nailed to a corner of the house and a piece of siding fitting into it. It is nailed in place and ready for the next sheet to be interlocked and installed above it:
Advertisement
This is the back wall of the house, showing the scaffolding used to install the siding:

This shot shows roofline detail. The area extending out from the house under the roof is known as the soffit (parallel to the roof). The fascia boards are perpendicular to the roof. The soffit is perforated so that air can flow into the attic and up through the ridge vents to ventilate the attic. In this shot, part of the soffit is in place, while part is awaiting installation. Note that all exposed fascia wood is capped with a sheet of painted aluminum that was bent into shape on the site:

At this point, the house is "dried in," meaning that it is completely protected from rain. Now interior work can begin.
