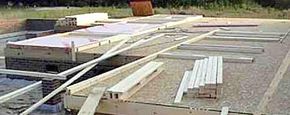Walls
The framing crew next starts on the walls. Walls are assembled on the floor...
...and then raised into place. Here's what the first wall looks like once it is up:
Advertisement
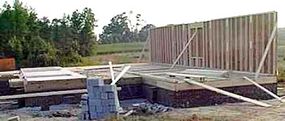
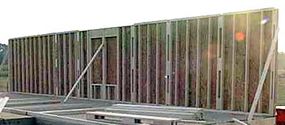
You can see that this wall is made of 2x4 lumber and covered on the outside with an OSB sheathing. Using plywood or OSB as the sheathing gives the wall rigidity -- you may have seen diagonal pieces used at the corners of older homes (homes built before plywood was widely available). The plywood does the same thing, but it provides much more strength.
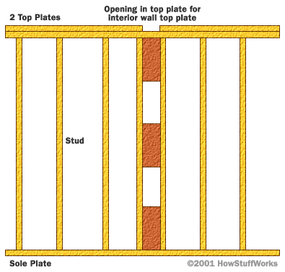
The 2x4s are placed on "16-inch centers," meaning that the center of one 2x4 is 16 inches away from the center of the next. In this wall, two things interrupt the consistent 16-inch pattern:
- Windows
- Special framing that will accommodate internal walls once they are built
Here's a shot that shows these two features in better detail:
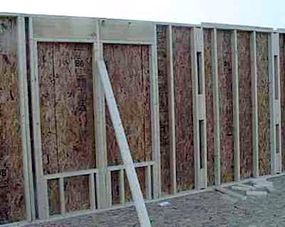
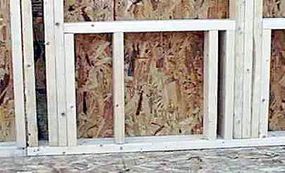
The plywood will be cut out of the window openings as construction proceeds. Above the window is a 2x10 header, which is actually two 2x10s with a piece of 1/2-inch-thick plywood sandwiched in between and a 2x4 along the bottom:
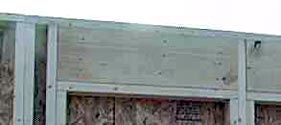

A cross section of a header is shown at the right. The reason why the header has plywood in the middle is simply to make the header as wide as the rest of the wall. A 2x4 is really 1-1/2 inches by 3-1/2 inches, and a 2x10 is really 1-1/2 inches by 9-1/2 inches. When you sandwich two 2x10s together they are only 3 inches wide. Adding the piece of plywood in between makes the sandwich 3-1/2 inches wide.
A 2x10 header is a beam. You see these headers over all windows and doors -- they give the wall enough strength over the window or door to support the roof. When a header spans more than 5 feet, you find double full-length studs on either side of the header instead of the single studs seen here.
All of the exterior walls go up following this same basic pattern. In the corners, the top plate on one wall overlaps the top plate of the next, and the walls are nailed together to bind the corner. Then the interior walls go up, fitting into the top plates of the exterior walls as shown above.
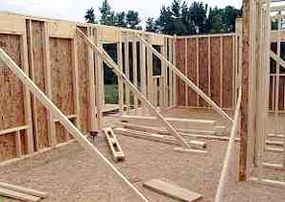
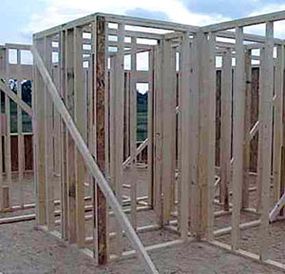
This house has a garage and a breezeway connecting the garage to the house.
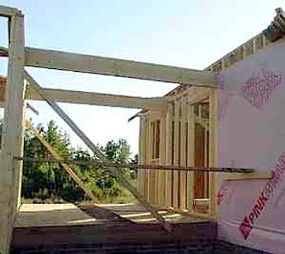
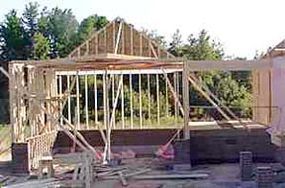
The walls of the garage are built slightly differently (because the garage will have a slab floor). The walls are bolted directly to the brick foundation walls:
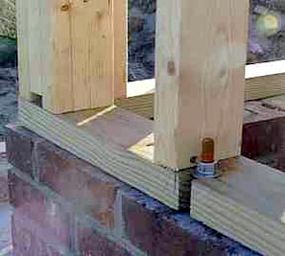
Here's how the house looks right before the roof framing starts.
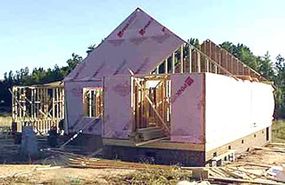
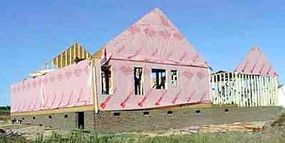
You can see that the framers have covered the outside walls in pink house wrap.
