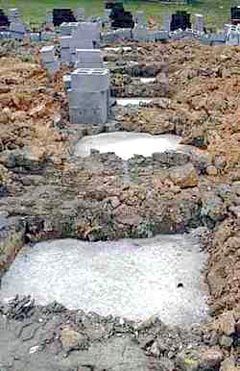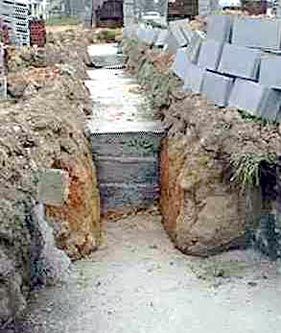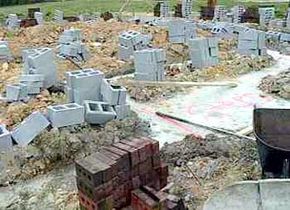Site Preparation
The first crew on the site handles site preparation. Often, this crew and the foundation crew are the same people, but sometimes not (especially if there are a lot of trees on the lot). Houses are generally built on a foundation that is either a basement, a crawl space or a slab. The site-preparation crew typically arrives on the site with a backhoe and/or bulldozer. The crew's job is to clear the site of any trees, rocks and debris, level the site if necessary and dig as necessary for the foundation being built.
The example house shown here is built on a crawl space. For a crawl space, the site preparation crew digs a set of trenches and holes. Concrete is poured into these trenches and holes and will act as the interface between the foundation wall and the ground. Once the concrete is poured, the house looks like this:
Advertisement

(In these pictures, the bricks for the crawl space have already been moved into position while the concrete cures.) The concrete in the trench is generally about 18 to 24 inches wide (45.72 to 60.96 cm) and 18 to 24 inches deep. Once it hardens, it forms a massive concrete "beam" on which the house rests. The width of this concrete beam is controlled by the compressibility of the soil. In light soils, the beam will be wider to try to spread out the load, while in heavy clay soils it can be narrower.
If the site slopes, the concrete beam is stepped, like this:

Concrete takes approximately four weeks to cure to full strength (depending on the weather), so once the concrete is poured nothing will happen for some period of time while the initial curing takes place.
If this house had been built on a basement, the site-prep crew would have dug a square hole about 8 feet deep. If this house had been built on a slab, the site-prep crew would have trenched around the outside approximately 2 feet deep and then completely leveled the area for the pad.
