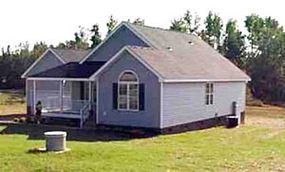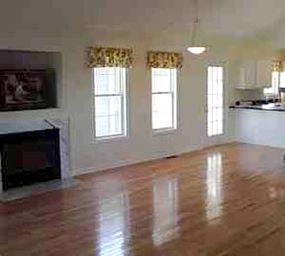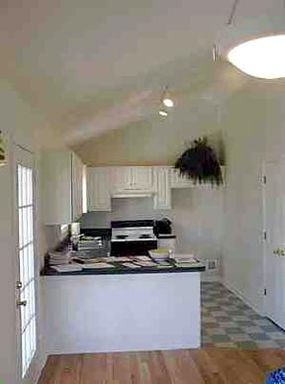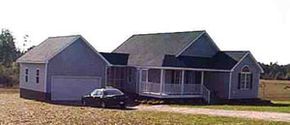Finishing Up
At this point, the steps that remain are all "finishing steps" and are things you can see in your own home by opening doors and removing cover plates. The finishing steps include:
- Putting down underlayment - The plywood put down during the initial framing is called subflooring. Generally it is covered by tar paper or 4-mil-thick plastic as a vapor barrier and then by 5/8-inch particle board. Alternatively, it may be covered with rigid concrete wonder board for tile installations.
- HVAC - Once the underlayment is down, the HVAC contractor will install the heating and air conditioning unit (aka the furnace), the vents and all duct work. If this had been a two-story home or a home built on a slab, the HVAC people might have had to install some ductwork in the walls or between floors. However, in a single-story home on a crawl space or basement, the furnace and all ducting can go in very late in the process because everything goes under the house.
- Finish electrical - The electrician will return and install all light fixtures, wall outlets, switches and cover plates.
- Kitchen and bathroom cabinets and counters - The cabinet company will install kitchen and bathroom cabinets. They are simply aligned on the wall and screwed into the wall studs. Countertops are screwed on top of the cabinets.
- Finish plumbing - Once the cabinets are in, the plumber will return and install sinks, toilets and faucets. The plumber will also install the water heater if it was not installed during rough plumbing.
- Installation of well and septic system or hook-up to city water and sewer - Depending on where the house is located, it will either have a private well and septic system or it will hook up to municipal water and sewer lines. If a private well and septic tank are needed, the contractor will bring in a well-drilling subcontractor and a septic-tank subcontractor. Otherwise, the contractor will call someone (either the municipality or a subcontractor) to extend the municipal lines to the house. The plumber will hook up the water and sewer lines.
- Wall trim - Once the cabinets are in, the interior doors are installed and the molding around the doors, windows and baseboards goes in.
- Paint - Once the molding is on, it is time to paint and wallpaper the interior of the house.
- Carpeting and tile - Once the paint is done, carpet and tile goes down.
- The final punch list - At this point, the builder inspects the house, noting any problems. All problems are tabulated on a punch list. The different contractors return to fix all of the problems.
Once the punch list is done, it's time to move in! Here are some shots of the finished house:
Advertisement



This article has shown you the basic steps involved in house construction. Obviously there are a lot of details that we have omitted here, as well as a huge number of rules embodied in the building codes.
The next time you walk into a house or start poking around under it, I hope you do so with a much better understanding and appreciation for everything that goes into making it work!
Related HowStuffWorks Articles
- How Nail Guns Work
- How Light Bulbs Work
- How Chain Saws Work
- How Caterpillar Backhoe Loaders Work
- How Caterpillar Skid Steer Loaders Work
- How Hydraulic Cranes Work
- How Sewers and Septic Systems Work
- How Wires, Fuses and Connectors Work
- How Smart Structures Will Work
- How Smart Windows Work
- What causes the loud banging noise in my home's pipes?
- How does pressure treated lumber work?
- What is plywood? Why do people use it so much? What about oriented strand board (OSB)?
- What is this bumpy stuff on my ceiling that looks like popcorn or cottage cheese?
- Why do the entry doors to most homes open inward, while in most public buildings, the entry doors open outward?
More Great Links
- Discovery Planet Green
- HomeToolz - for do-it-yourself projects
- Sound Home Resource Center - a source for information on home construction and other topics
- HouseNet - advice, projects and tips
- Today's Homeowner: Expert Advice On Improving Your Home
- Home Building Manual
