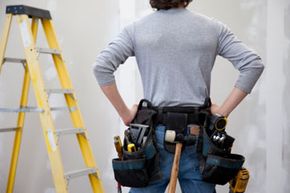Home improvement junkies are seldom satisfied with status quo. That large bedroom you hardly ever use? Why not split it into a small guest room and a home theater where you can kick back and watch a movie? Maybe you want to turn part of a room into a home office. Or you might be dreaming of a walk-in closet or a pantry for your kitchen. Regardless of what your DIY heart desires, all of these projects require the same thing: a new wall. And you're in luck, because adding a wall to an existing space is a cinch for any do-it-yourselfer who's handy with tools.
It's important, however, to start with a plan. First off, where do you want your wall? Once you've decided, take a look at the existing structure. If you've removed the plasterboard in the area where you plan to work, you'll be able to see the ceiling joists and wall studs, the parallel wooden timbers beneath those surfaces. If you're installing your wall in a finished space, use an electronic stud finder to hunt down the studs and joists. Mark clearly where they are so that you can attach the new wall to them later.
Advertisement
If your new wall will be perpendicular to the ceiling joists, no problem, you can attach it to each joist where they intersect. If you're building the wall parallel to the joists, you have two options. One is to locate it directly under one of the joists. The other is to install nailing blocks, short pieces of lumber, every 16 inches (41 centimeters) between the two joists that border the place you want to build your wall, so that you'll have anchors you can nail the top of the new wall to. Attaching the wall to studs in the adjoining walls will give it added stability, but is not absolutely necessary. In fact, there may be no stud available at the point where you want to add your new wall.
Most interior walls are made from 2-by-4-inch (5-by-10 centimeter) lumber, more commonly referred to as 2-by-4s. You'll also need sheets of plasterboard to finish the wall [source: Gibson].
If you have to remove any walls as part of your renovation, make sure they're not load-bearing walls. Those are walls on which other parts of the structure, such as beams, trusses or roof rafters rest. If you have doubts, ask a contractor. The wall you'll be adding will usually not be load-bearing. Such walls are often called partitions -- they simply divide spaces.
Once you've done a little planning, you're ready to assemble your wall. In the next section, you'll learn how to get started.
Advertisement


